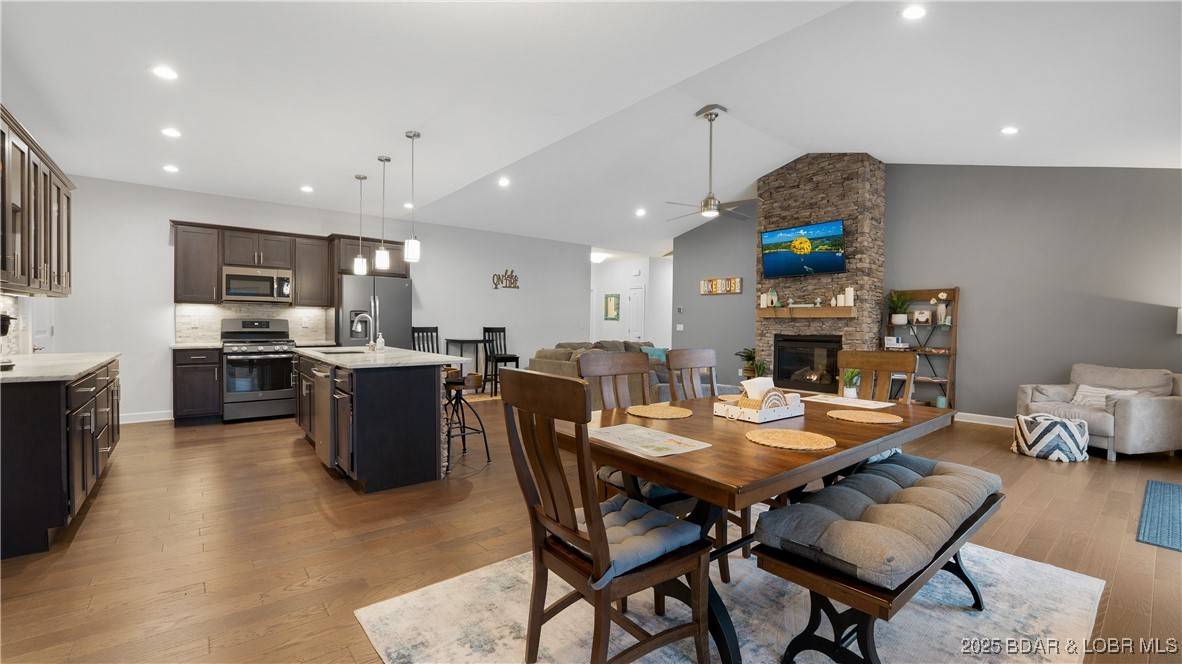Bought with Annamarie Hopkins Ozark Realty
$875,000
$875,000
For more information regarding the value of a property, please contact us for a free consultation.
4 Beds
3 Baths
2,266 SqFt
SOLD DATE : 06/24/2025
Key Details
Sold Price $875,000
Property Type Single Family Home
Sub Type Detached
Listing Status Sold
Purchase Type For Sale
Square Footage 2,266 sqft
Price per Sqft $386
Subdivision Star View Acres
MLS Listing ID 3578023
Sold Date 06/24/25
Style Ranch,One Story
Bedrooms 4
Full Baths 3
HOA Fees $25/ann
HOA Y/N Yes
Total Fin. Sqft 2266
Year Built 2018
Annual Tax Amount $2,301
Tax Year 2024
Property Sub-Type Detached
Property Description
Beautiful newer construction 4 bed, 3 bath home located in a peaceful setting! Minutes from Osage Beach and Camdenton off Y Road, this custom one-level ranch is in a friendly neighborhood and close to school, restaurants, and shopping. Located in sought-after Linn Creek Cove, this home provides calm water and proximity to the fun attractions the Lake has to offer! The open-concept layout features soaring ceilings, a striking fireplace, and seamlessly joins all living spaces. Step out and relax on the deck or screened porch overlooking your private concrete dock, which boasts a large swim platform and 12x32 slip. The 3-car garage is complemented by a new circle driveway with plenty of parking, and a golf cart path leading to the dock. Inside, enjoy wood-look tile floors, granite countertops, black stainless appliances, and spacious master suite with a spa-like bath, walk-in tiled shower, double vanity, and huge walk-in closet. The professionally installed Oelo LED soffit lighting allows you to switch from traditional white to festive colors for holidays and events! Built with low-maintenance materials, this home will ensure years of enjoyment at the lake- schedule a showing today!
Location
State MO
County Camden
Area F
Rooms
Basement None
Interior
Interior Features Built-in Features, Ceiling Fan(s), Custom Cabinets, Fireplace, Cable TV, Vaulted Ceiling(s), Walk-In Closet(s), Walk-In Shower, Window Treatments
Heating Electric, Heat Pump
Cooling Central Air
Flooring Tile
Fireplaces Number 1
Fireplaces Type One, Gas
Furnishings Furnished
Fireplace Yes
Window Features Window Treatments
Appliance Dryer, Dishwasher, Disposal, Microwave, Range, Refrigerator, Stove, Washer
Exterior
Exterior Feature Concrete Driveway, Deck, Patio
Parking Features Attached, Garage, Garage Door Opener, Insulated Garage, Workshop in Garage, Water Available
Garage Spaces 3.0
Waterfront Description Cove,Lake Front
Water Access Desc Shared Well,Community/Coop
Roof Type Architectural,Shingle
Street Surface Asphalt,Paved
Accessibility Low Threshold Shower
Porch Covered, Deck, Open, Patio, Screened
Garage Yes
Building
Lot Description Near Golf Course, Lake Front
Entry Level One
Foundation Poured
Sewer Shared Septic
Water Shared Well, Community/Coop
Architectural Style Ranch, One Story
Level or Stories One
Structure Type Stone
Schools
School District Camdenton
Others
HOA Fee Include Water
Tax ID 07703600000001184000
Ownership Fee Simple,
Security Features Security System Owned,Security System
Membership Fee Required 300.0
Financing Conventional
Read Less Info
Want to know what your home might be worth? Contact us for a FREE valuation!
Our team is ready to help you sell your home for the highest possible price ASAP







