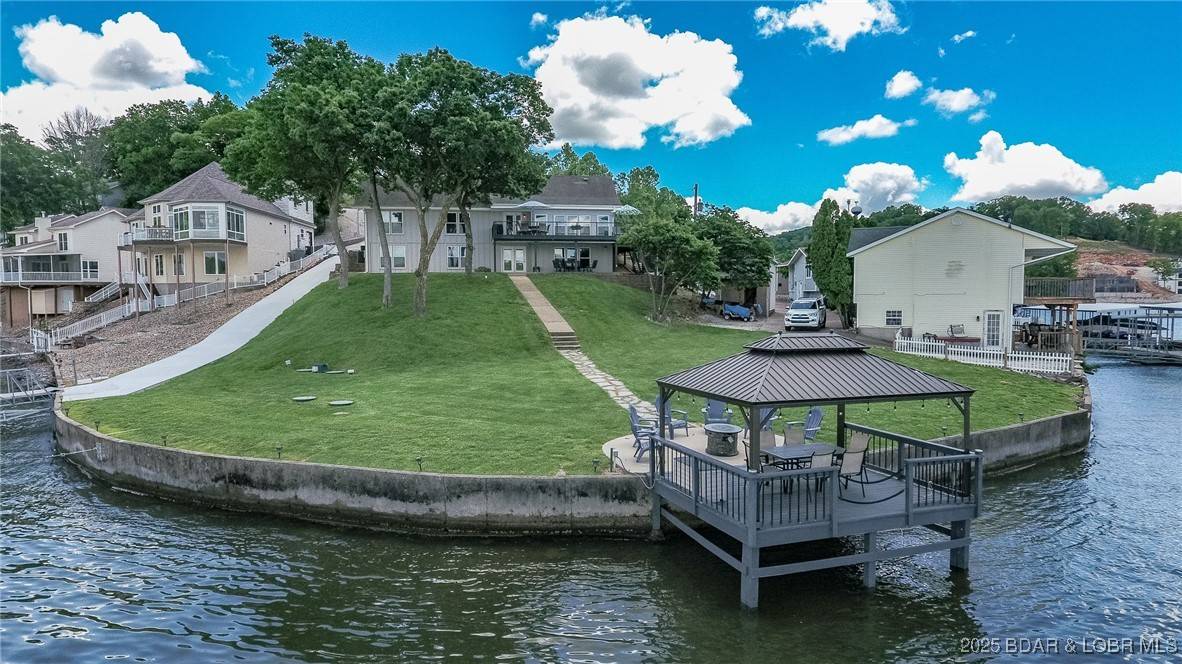Bought with SUSAN ELLIS GROUP RE/MAX Lake of the Ozarks
$879,000
$879,000
For more information regarding the value of a property, please contact us for a free consultation.
4 Beds
4 Baths
3,120 SqFt
SOLD DATE : 06/18/2025
Key Details
Sold Price $879,000
Property Type Single Family Home
Sub Type Detached
Listing Status Sold
Purchase Type For Sale
Square Footage 3,120 sqft
Price per Sqft $281
MLS Listing ID 3577756
Sold Date 06/18/25
Bedrooms 4
Full Baths 4
Construction Status Updated/Remodeled
HOA Y/N No
Total Fin. Sqft 3120
Rental Info Annual,Biweekly,Daily,Monthly,Weekly
Annual Tax Amount $3,553
Tax Year 2024
Lot Size 0.450 Acres
Acres 0.45
Property Sub-Type Detached
Property Description
Lakefront luxury with unlimited sunrises and sunsets! This fully updated 4 bed, 4 bath home sits on a premium point lot with a gorgeous lakeside lawn and 144 ft of shoreline at the 4 MM. Enjoy breathtaking, unobstructed views for miles! High-end finishes throughout, open-concept living, and an oversized 2-car attached garage with lots of extra parking make this home perfect for full-time living or weekend getaways. Head down to the water and relax in the lakeside gazebo or gather around the fire pit and soak in all in! The existing dock with 12x36 slip, covered PWC space & swim platform is available for purchase. No HOA means flexibility - ideal for vacation rentals or investment income. Whether you're looking for a serene retreat or a short-term rental opportunity, this home offers it all in one of the lake's most desirable locations. Located on desirable Horseshoe Bend, you're just minutes from the Lake Ozark and the Bagnell Dam Strip where you'll find restaurants, shopping and entertainment. This amazing property is being offered furnished, completing the perfect lakefront package that offers everything you need for living the lake lifestyle! Call today for your private showing!
Location
State MO
County Camden
Area A
Rooms
Basement Finished, Walk-Out Access, Full
Interior
Interior Features Wet Bar, Built-in Features, Ceiling Fan(s), Custom Cabinets, Furnished, Fireplace, Pantry, Cable TV, Vaulted Ceiling(s), Walk-In Closet(s), Walk-In Shower, Window Treatments
Heating Electric, Forced Air, Heat Pump
Cooling Central Air
Flooring Luxury Vinyl Plank, Tile
Fireplaces Number 1
Fireplaces Type One, Gas
Furnishings Furnished
Fireplace Yes
Window Features Window Treatments
Appliance Dryer, Dishwasher, Disposal, Microwave, Range, Refrigerator, Water Softener Owned, Stove, Washer
Exterior
Exterior Feature Concrete Driveway, Covered Patio, Deck, Porch, Storage
Parking Features Attached, Garage, Driveway
Garage Spaces 2.0
Community Features None
Utilities Available Cable Available, High Speed Internet Available
Waterfront Description Channel,Lake Front,Seawall
View Y/N Yes
Water Access Desc Shared Well
View Channel
Roof Type Architectural,Shingle
Street Surface Asphalt,Concrete,Paved
Accessibility Low Threshold Shower
Porch Covered, Deck, Open, Patio, Porch
Garage Yes
Building
Lot Description Gentle Sloping, Lake Front, Views
Foundation Poured
Sewer Shared Septic
Water Shared Well
Structure Type Stone
Construction Status Updated/Remodeled
Schools
School District School Of The Osage
Others
HOA Fee Include None
Tax ID 01602300000003012008
Ownership Fee Simple,
Financing Conventional
Read Less Info
Want to know what your home might be worth? Contact us for a FREE valuation!
Our team is ready to help you sell your home for the highest possible price ASAP







