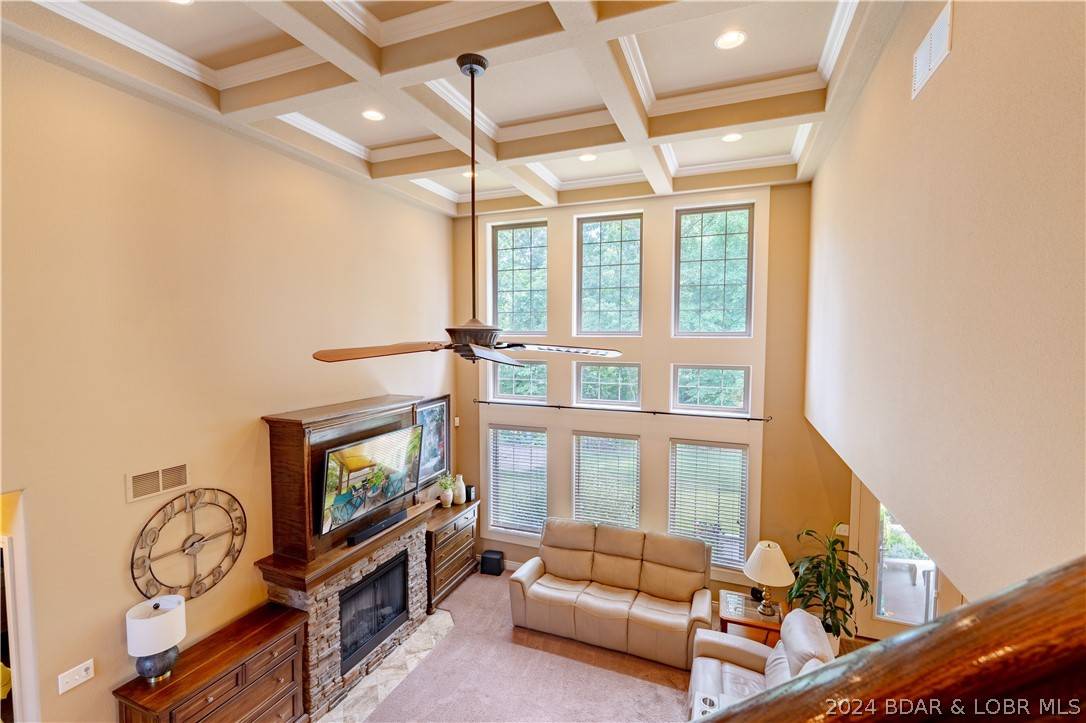Bought with DEE DEE L JACOBS EXP Realty, LLC
$625,000
$625,000
For more information regarding the value of a property, please contact us for a free consultation.
4 Beds
4 Baths
3,468 SqFt
SOLD DATE : 11/25/2024
Key Details
Sold Price $625,000
Property Type Single Family Home
Sub Type Detached
Listing Status Sold
Purchase Type For Sale
Square Footage 3,468 sqft
Price per Sqft $180
Subdivision Cherry Hill Subdivision
MLS Listing ID 3566412
Sold Date 11/25/24
Style One and One Half Story
Bedrooms 4
Full Baths 3
Half Baths 1
HOA Fees $75/ann
HOA Y/N Yes
Total Fin. Sqft 3468
Rental Info None
Year Built 2011
Annual Tax Amount $3,073
Tax Year 2023
Property Sub-Type Detached
Property Description
Welcome to this stunning custom-built home nestled on the picturesque Osage National Golf Course. This 4-bedroom, 3.5-bath residence spans 3,468 sq. ft. and offers luxurious living with meticulous attention to detail. In the master suite, you are sure to enjoy the high-end finishes and craftsmanship throughout, with a MASSIVE bathroom with dual vanities, large walk in shower, tons of storage with a walk-in closet to boot! Step into the living area featuring box beam coffered ceilings, a striking stacked stone fireplace, and floor-to-ceiling windows that flood the space with natural light. The chef's kitchen is a dream with custom cabinetry, a spacious breakfast bar, and a cozy eat-in area, perfect for casual dining. Enjoy hosting in the formal dining room or relax on the expansive covered patio, ideal for entertaining, cooking outside on those perfect fall days, with space for your furry friends and family to enjoy. Do not forget, throughout the main level living and exterior, there are less than five steps at any point! This home effortlessly blends elegance, comfort, and prime location for the ultimate lifestyle. Don't miss this rare opportunity!
Location
State MO
County Miller
Community Fitness Center, Pool, Clubhouse, Community Pool, Laundry Facilities
Area L
Rooms
Basement None
Interior
Interior Features Built-in Features, Tray Ceiling(s), Ceiling Fan(s), Custom Cabinets, Coffered Ceiling(s), Fireplace, Jetted Tub, Vaulted Ceiling(s), Walk-In Closet(s), Walk-In Shower, Window Treatments
Heating Electric, Forced Air
Cooling Central Air
Flooring Tile
Fireplaces Number 1
Fireplaces Type One
Furnishings Furnished
Fireplace Yes
Window Features Window Treatments
Appliance Dishwasher, Microwave, Oven, Range, Refrigerator, Water Softener Owned, Stove
Exterior
Exterior Feature Concrete Driveway, Covered Patio, Fence
Parking Features Attached, Garage
Garage Spaces 2.0
Pool Community
Community Features Fitness Center, Pool, Clubhouse, Community Pool, Laundry Facilities
Water Access Desc Public
Roof Type Architectural,Shingle
Street Surface Asphalt,Paved
Accessibility Low Threshold Shower
Porch Covered, Patio
Garage Yes
Building
Lot Description Near Golf Course, Gentle Sloping, Level, On Golf Course
Entry Level One and One Half
Foundation Slab
Sewer Community/Coop Sewer
Water Public
Architectural Style One and One Half Story
Level or Stories One and One Half
Structure Type Stucco,Vinyl Siding
Schools
School District School Of The Osage
Others
HOA Fee Include Reserve Fund,Road Maintenance,Sewer
Tax ID 125021003008053000
Ownership Fee Simple,
Membership Fee Required 900.0
Financing Conventional
Read Less Info
Want to know what your home might be worth? Contact us for a FREE valuation!
Our team is ready to help you sell your home for the highest possible price ASAP







