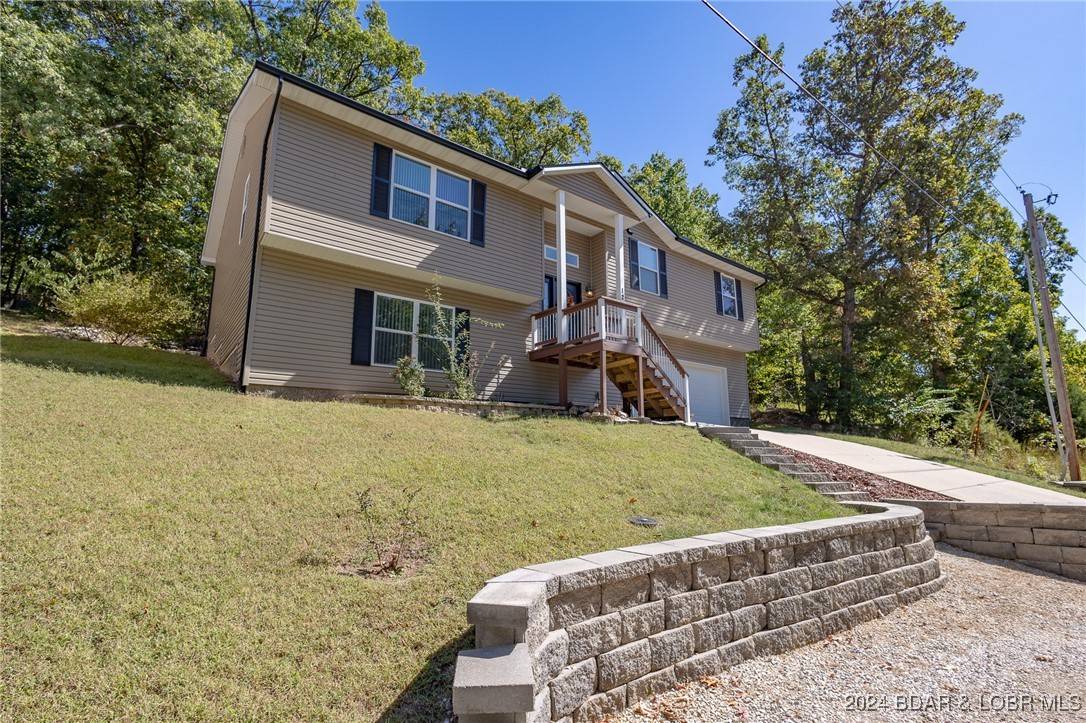Bought with BRITIAN NEWBERRY Ozark Realty
$339,000
$339,000
For more information regarding the value of a property, please contact us for a free consultation.
4 Beds
3 Baths
2,541 SqFt
SOLD DATE : 11/15/2024
Key Details
Sold Price $339,000
Property Type Single Family Home
Sub Type Detached
Listing Status Sold
Purchase Type For Sale
Square Footage 2,541 sqft
Price per Sqft $133
Subdivision Mockingbird Hills
MLS Listing ID 3570562
Sold Date 11/15/24
Style Split Level
Bedrooms 4
Full Baths 3
Construction Status Updated/Remodeled
HOA Y/N No
Total Fin. Sqft 2541
Rental Info Annual,Biweekly,Daily,Monthly
Year Built 2012
Annual Tax Amount $1,536
Tax Year 2023
Property Sub-Type Detached
Property Description
Country living close to town! This spacious 4 bedroom, 3 bath newly remodeled home offers the perfect blend of modern design and comfort. Situated in the heart of Lake Ozark, this home boasts 2500 square feet of living space, ideal for both family and entertaining. The main floor offers a large living area, kitchen with large pantry, full bathroom, two guest bedrooms, and a large Master suite with a private bathroom and walk in closet. Downstairs offers a fourth non-conforming bedroom that could also be used as a family room, full bathroom, laundry room, and an under the stair's storage area. Don't forget to check out the oversized two car garage with built in work bench and plenty of storage.
Location
State MO
County Miller
Area L
Rooms
Basement Full, Finished
Interior
Interior Features Attic, Tray Ceiling(s), Ceiling Fan(s), Coffered Ceiling(s), Fireplace, Jetted Tub, Pantry, Partially Furnished, Cable TV, Vaulted Ceiling(s), Walk-In Closet(s), Walk-In Shower, Window Treatments
Heating Electric, Forced Air, Heat Pump
Cooling Central Air
Fireplaces Number 1
Fireplaces Type One, Hearth Room, Wood Burning
Furnishings Furnished
Fireplace Yes
Window Features Window Treatments
Appliance Dryer, Dishwasher, Disposal, Microwave, Range, Refrigerator, Stove, Washer
Exterior
Exterior Feature Boat Ramp, Concrete Driveway, Deck, Porch
Parking Features Attached, Garage, Garage Door Opener, Water Available, Driveway
Garage Spaces 2.0
Community Features None
Utilities Available Cable Available
Waterfront Description Boat Ramp/Lift Access
Water Access Desc Public
Roof Type Architectural,Shingle
Street Surface Asphalt,Paved
Accessibility Low Threshold Shower
Porch Deck, Open, Porch
Garage Yes
Building
Lot Description City Lot, Gentle Sloping
Entry Level Multi/Split
Foundation Poured, Basement
Sewer Public Sewer
Water Public
Architectural Style Split Level
Level or Stories Multi/Split
Structure Type Vinyl Siding
Construction Status Updated/Remodeled
Schools
School District School Of The Osage
Others
HOA Fee Include None
Tax ID 136013004003004008
Ownership Fee Simple,
Financing Conventional
Read Less Info
Want to know what your home might be worth? Contact us for a FREE valuation!
Our team is ready to help you sell your home for the highest possible price ASAP







